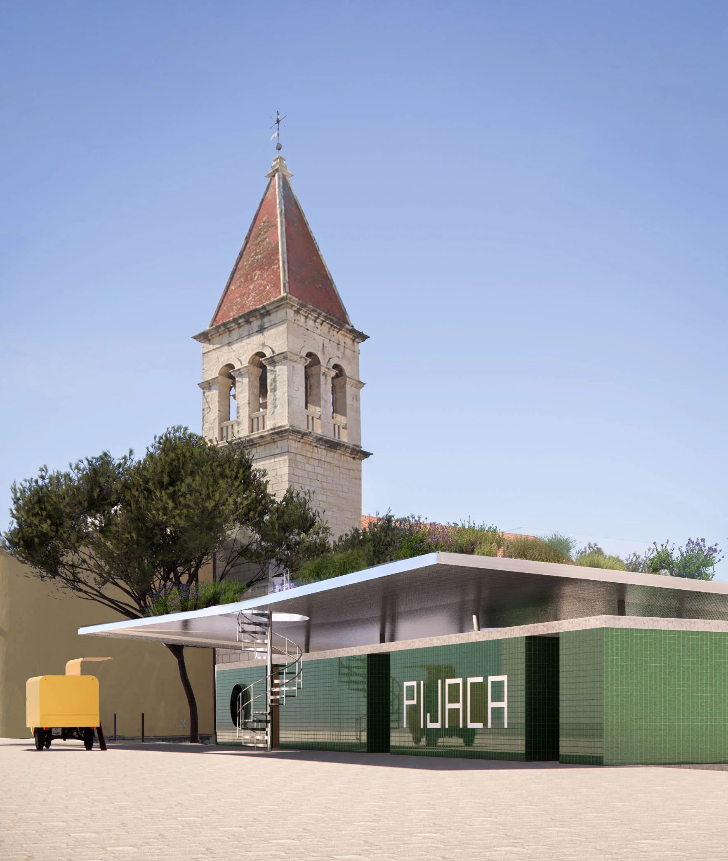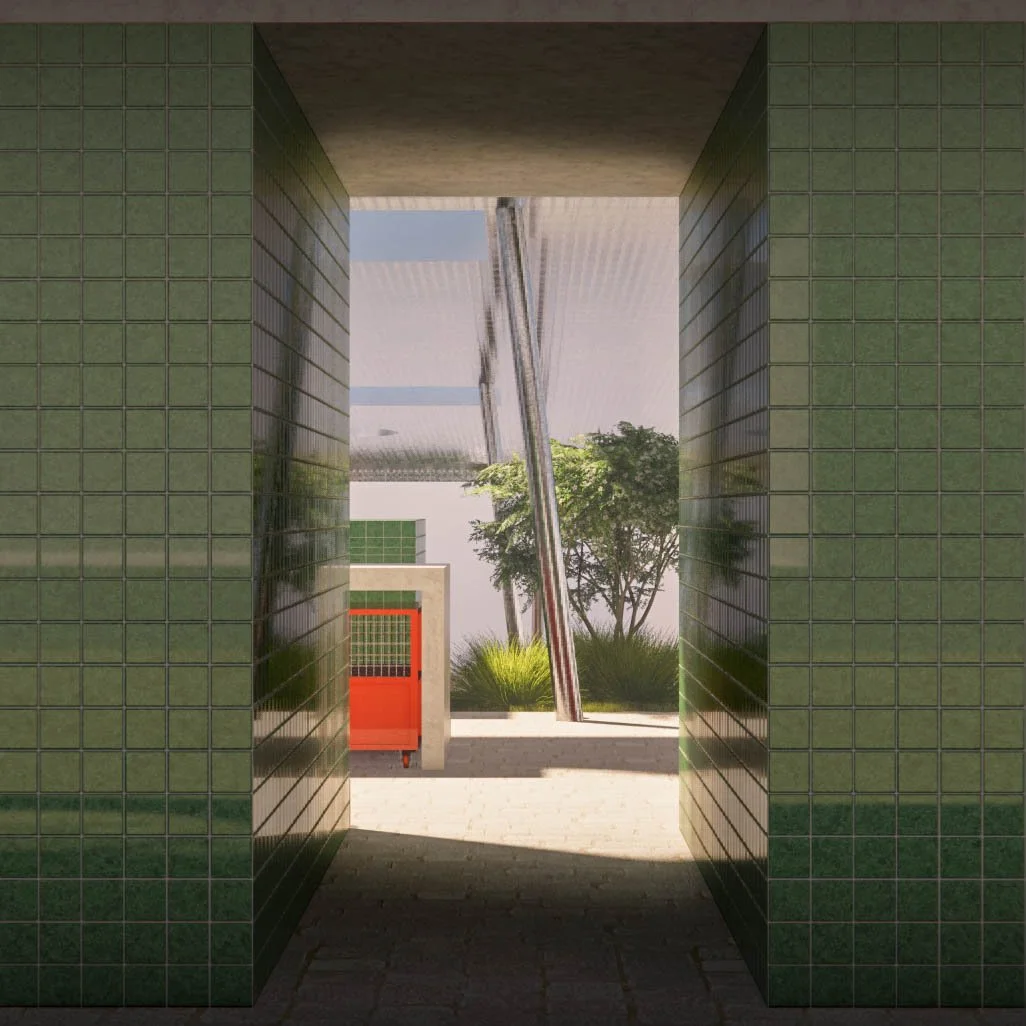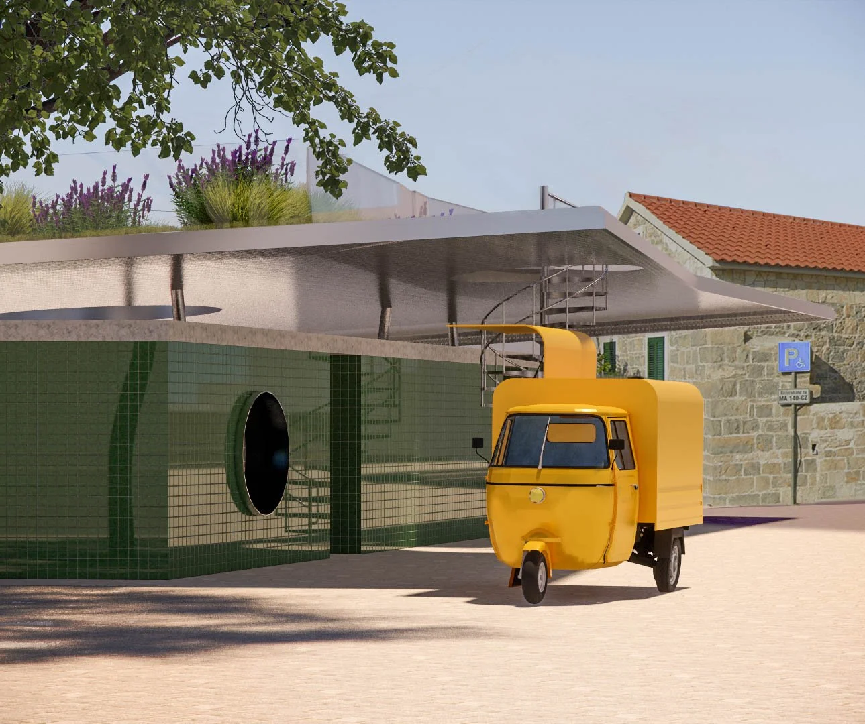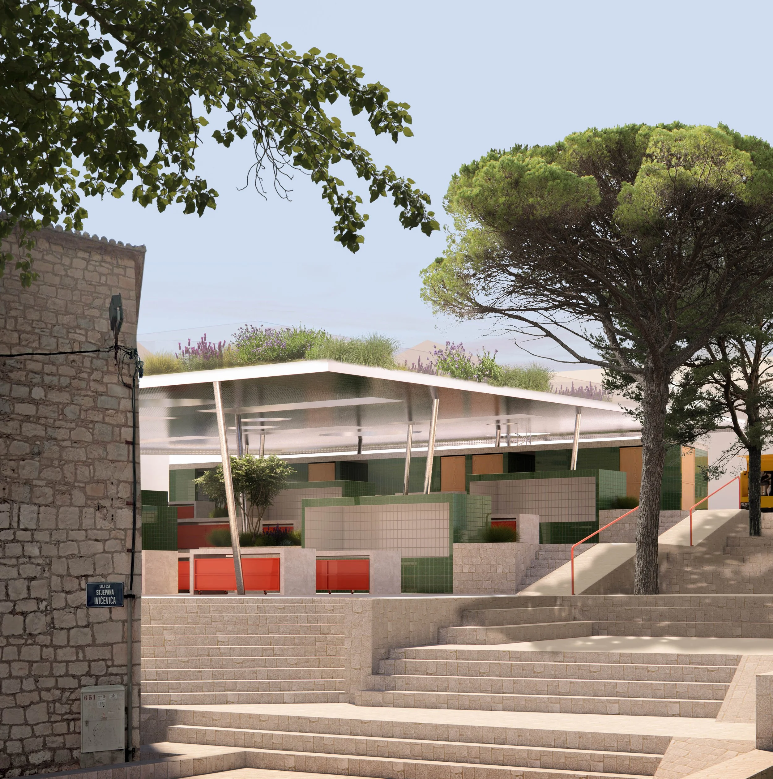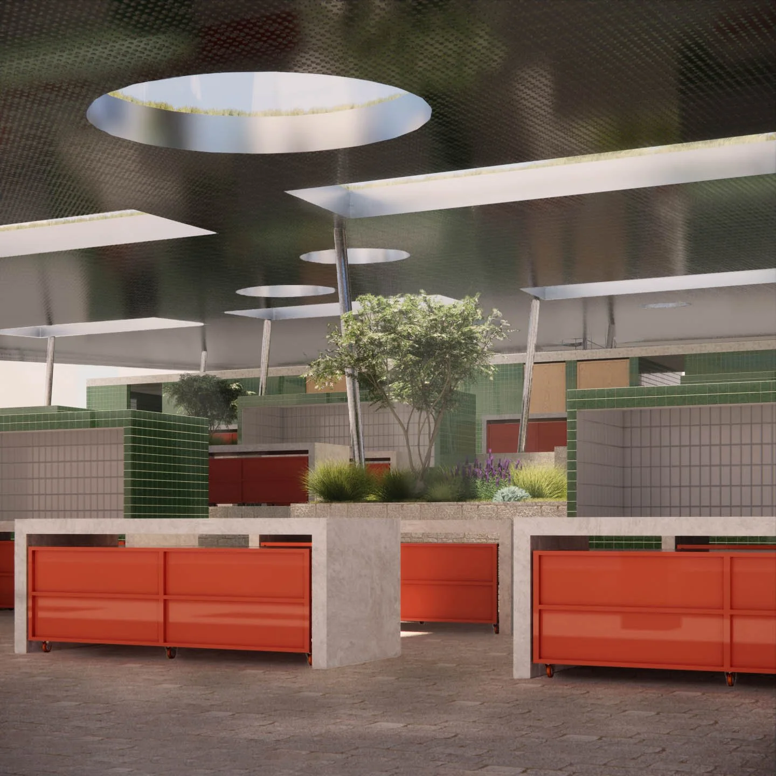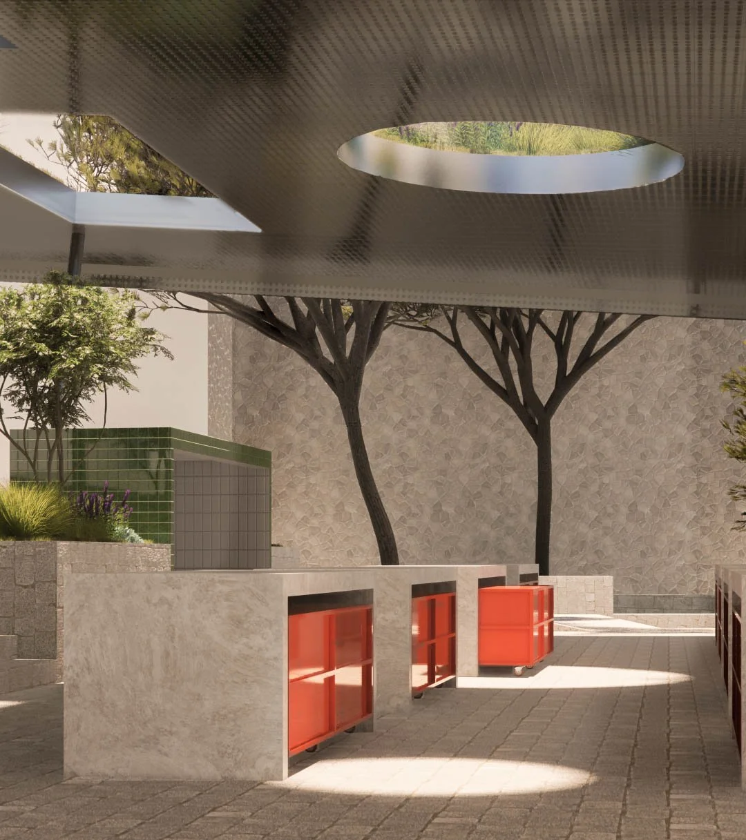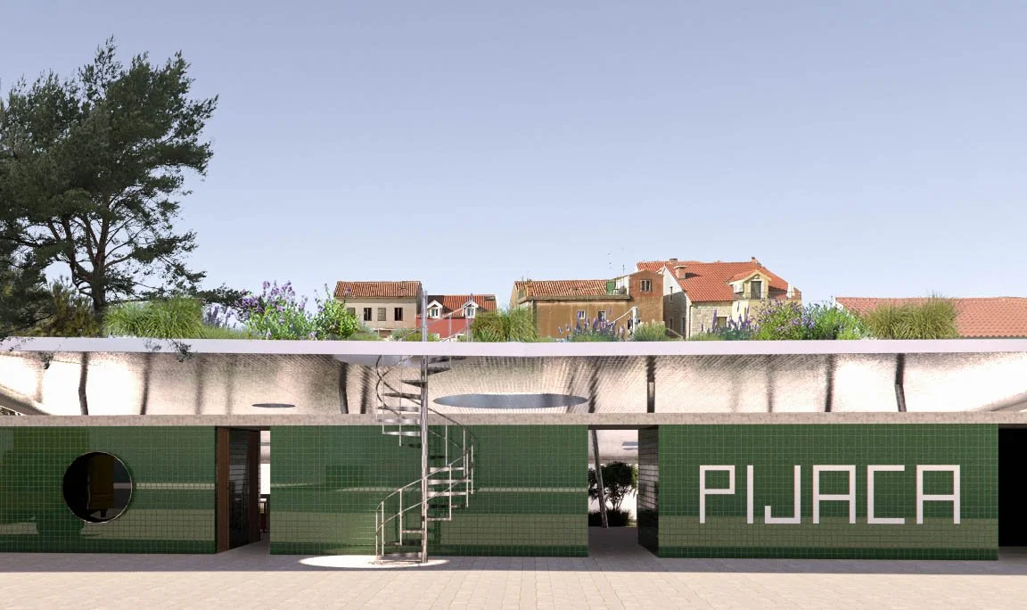Makarska Market
project year: 2023
location: Makarska, Croatia
program: public space, green market
stage: concept design
The project for the Makarska Market was developed as part of a larger strategic proposal for the public spaces and streets in the city and it’s riviera. Series of interventions were proposed which aim is to open up and engage the entire city and offer a new experience, one full of the pleasures of the ordinary, a celebration of food and life, one that explores the intricacies of the everyday, one that is better taken slow.
The market is comprised of three plateaus covered by a canopy - rooftop garden. The plateaus are accessible both by stairs and ramps. 24 market stands are dispersed through the three plateaus, and six closed stands (for fish, meat and dairy) are nestled in the spaces between the plateaus allowing for unobtrusive view of the entire market. The service area of the market is placed along the street allowing for an easy access for delivery and servicing. The rooftop garden is accessed by a spiral staircase from the street. The rooftop is a productive public space aimed to educate and enrich the everyday life of the locals, while offering a unique experience enjoying the city from an elevated garden.


